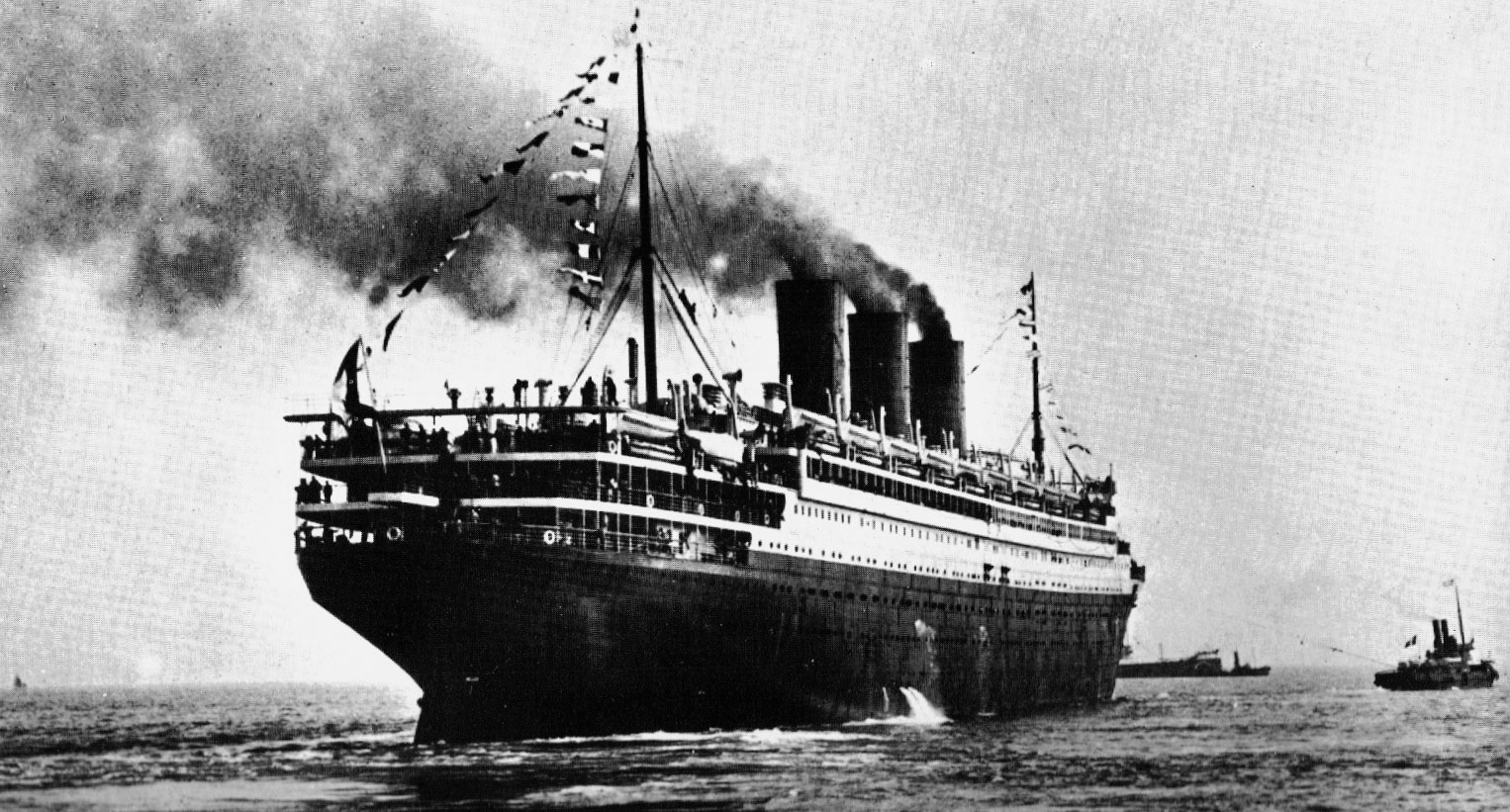Timeline
The legacy of conservation and stewardship at the Stratton House has stretched decades, as far back as its first iteration on West Grand Boulevard in Detroit. The Strattons, as further explored in Dr. Thomas Brunk’s research, connected and found aesthetic value in preserving and utilizing European architectural elements in both iterations of their home. Their love of historical movements and design is beautifully preserved in Stratton House. This love was further manifested through three generations of the Brackett-Morison families: from the early days in the thirties and forties with Katy and Clare Brackett, to their daughter Marilyn and her husband Ayers Sr., and grandchildren from the 1950s to 2016 when we purchased the house. The home truly is an opus to the love of the Strattons, and every family working since to preserve this masterwork.
We were fortunate to have known Dr. Brunk for several years before his passing. We pulled on his deep knowledge of Pewabic Pottery and its history. Dr. Brunk was always generous with his time and helped us piece together the history of the house. He assembled information and wrote many little history lessons to help us understand the Stratton’s life and homes. The following illustrates one of his generous lessons.
– Phillip Morici and Joseph Nieradka, owners

William B. Stratton
Is born in Newfield, New York.
Mary Chase Perry
Is born in Hancock, Michigan.




Pewabic Pottery
Horace and Mary open their first ceramics studio in a vacant carriage house on Alfred Street; the business becomes Pewabic Pottery.


Mary Chase Perry and William Stratton Are Married
At the home of Horace Caulkins in Detroit. The length of their engagement or romantic involvement before their marriage is unknown, but they had been good friends for nearly 30 years. After they wed, William and Mary move into the house on East Grand Blvd. that he had designed for her. Eventually, the Strattons desired more space and think about designing a new home.



William Stratton Passes Away
Suddenly of an embolism resulting from a streetcar accident.

Mary Chase Stratton Passes Away
The loss of her home and husband was great for Mrs. Stratton who was then seventy-one years old. She continued her work at Pewabic Pottery for another quarter century. Towards the end of her life, Mary lived in a home on Cadillac Blvd. behind Pewabic Pottery until her death at age 94.

Phillip J. Morici
Is born in Detroit, Michigan.
Joseph M. Nieradka
Is born in Royal Oak, Michigan.
